13 Steps to Your Dream Pool
Every Abaco pool is built with meticulous attention to detail through our comprehensive construction process.
Step OneProject Design & Proposal
It all begins with a personal meeting to understand your vision. We assess your needs, preferences, and outdoor space to create custom designs complete with stunning 3D renderings. Our team surveys the area and delivers a detailed construction proposal — typically within one week — so you can move forward with confidence.
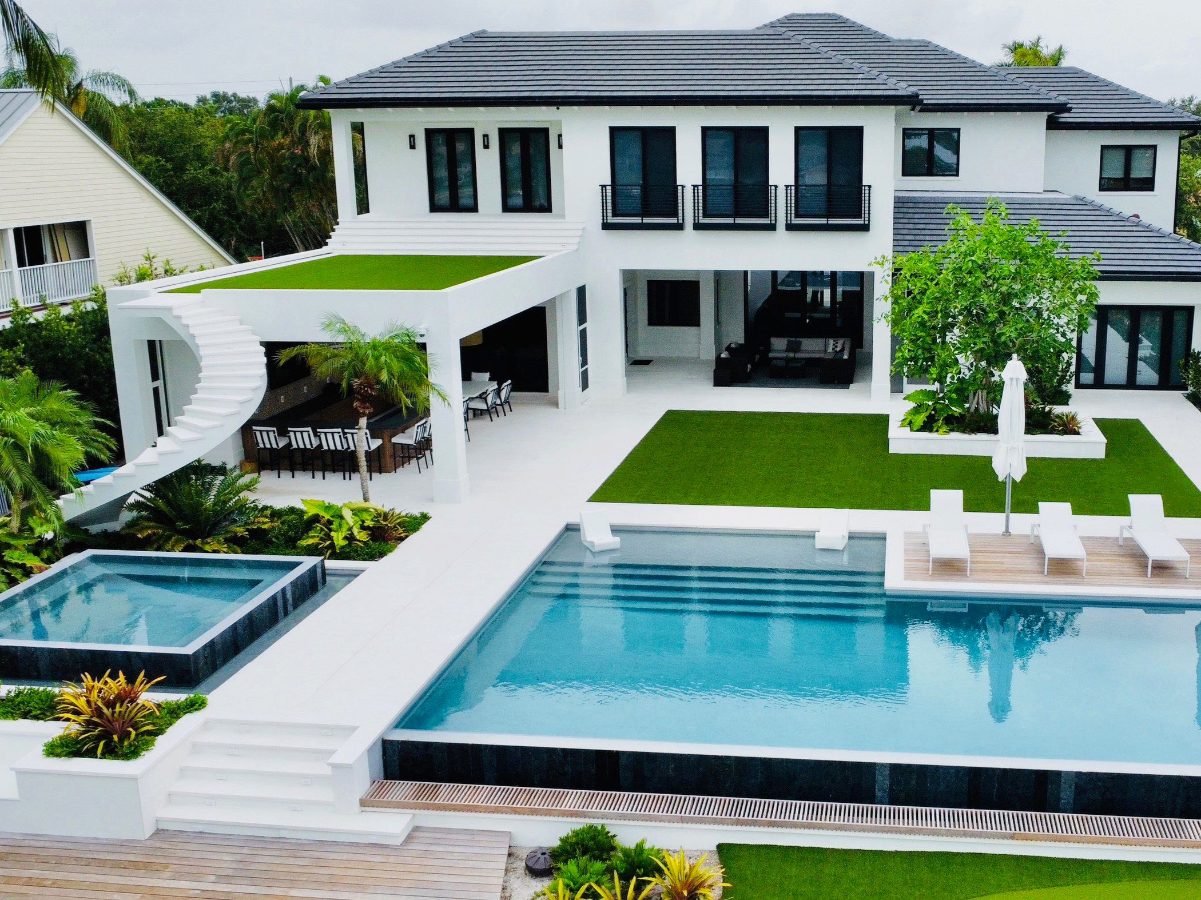
Step TwoPermits & Approvals
We handle all the paperwork. Our team acquires the necessary pool and decking permits and coordinates every required inspection — including footer, plumbing, and electrical bonding — so the project stays compliant and on schedule from day one.
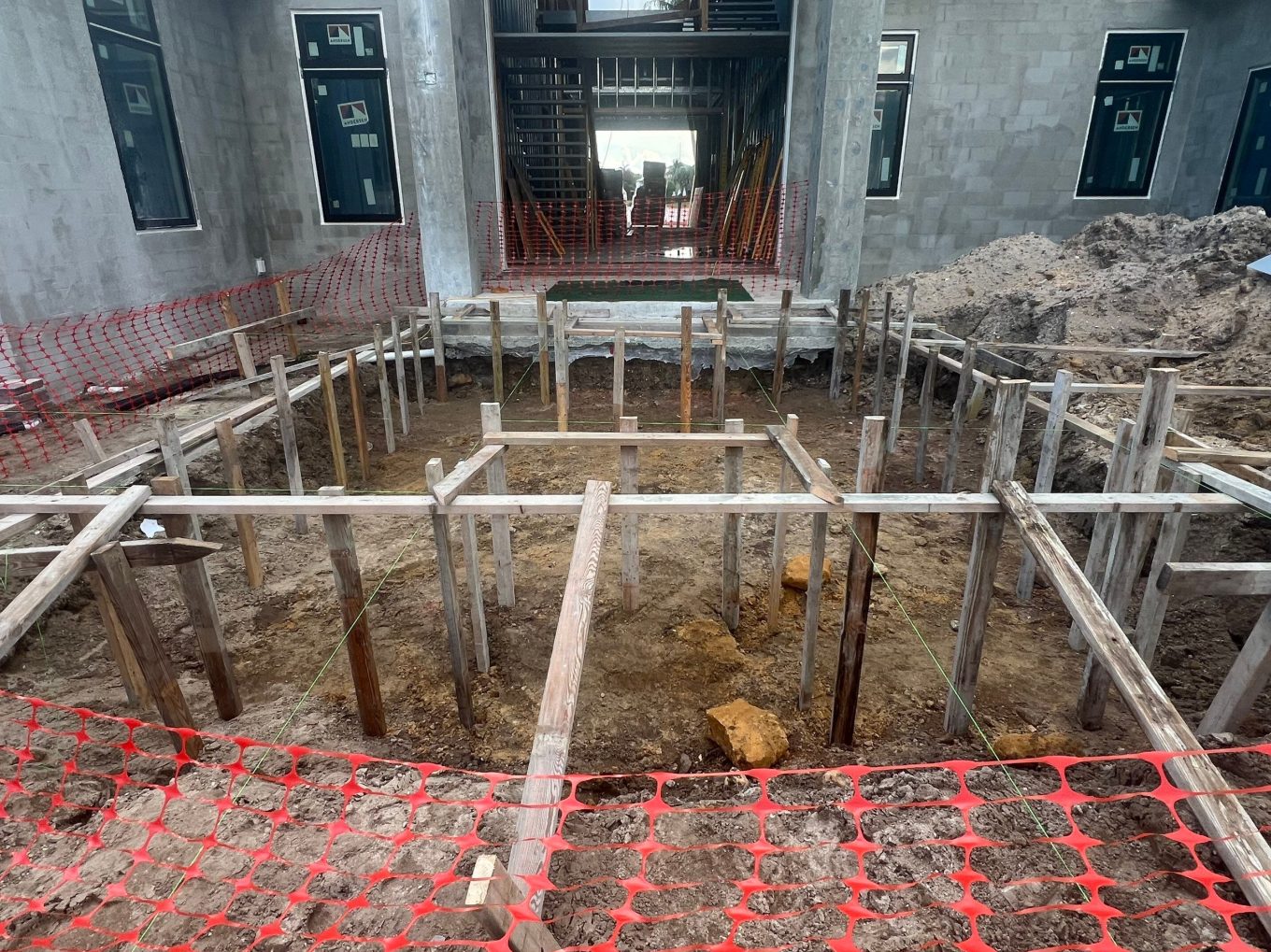
Step ThreePool Layout
Precision starts here. Form boards are carefully set to establish the exact location, shape, and dimensions of your new pool. This critical step ensures every measurement aligns perfectly with the approved design before excavation begins.
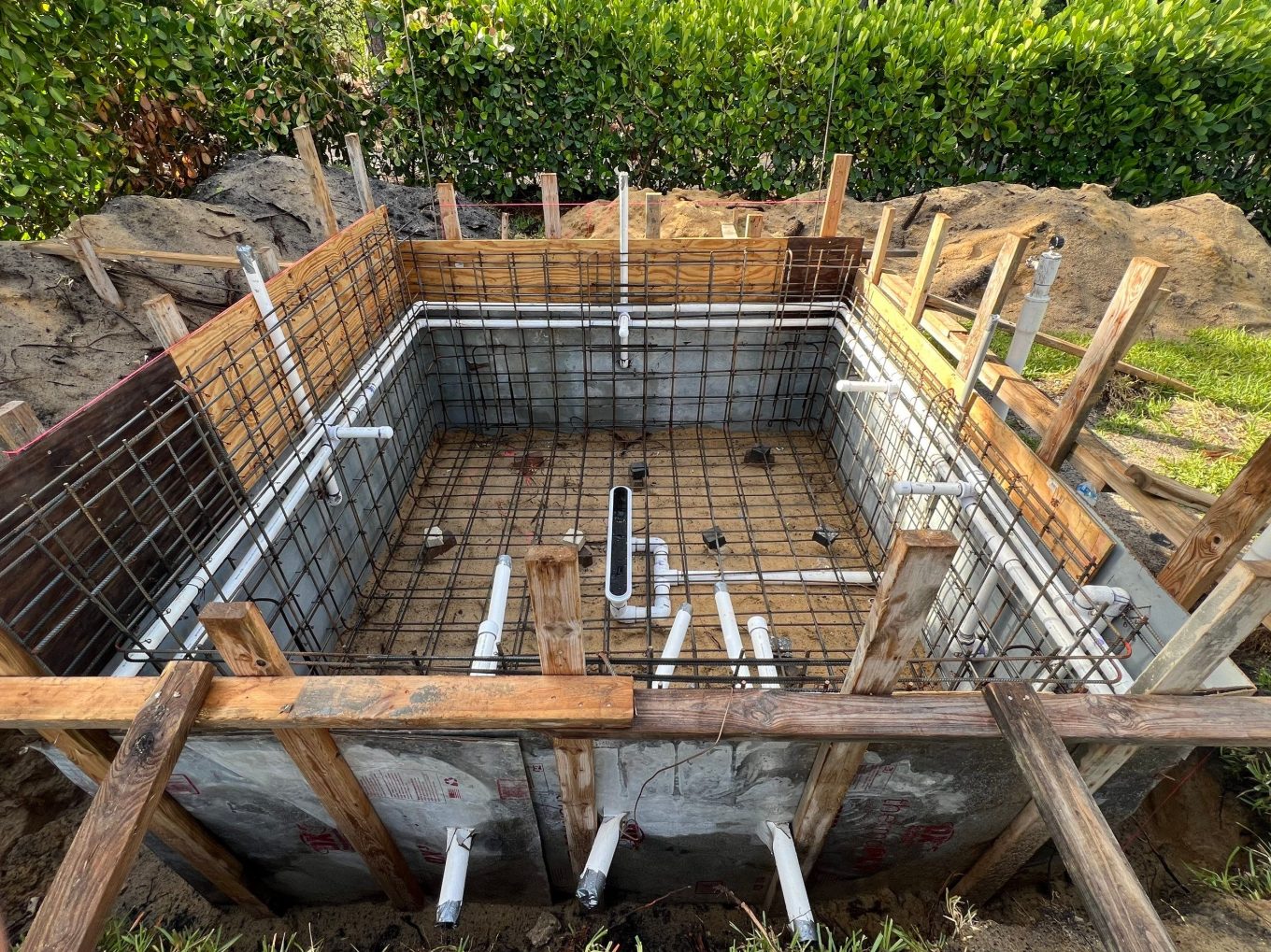
Step FourExcavation
Using compact skid-steer loaders, we excavate with surgical precision. These machines provide exceptional maneuverability — essential for navigating tight backyard spaces while achieving the exact depth and contour your pool design requires.
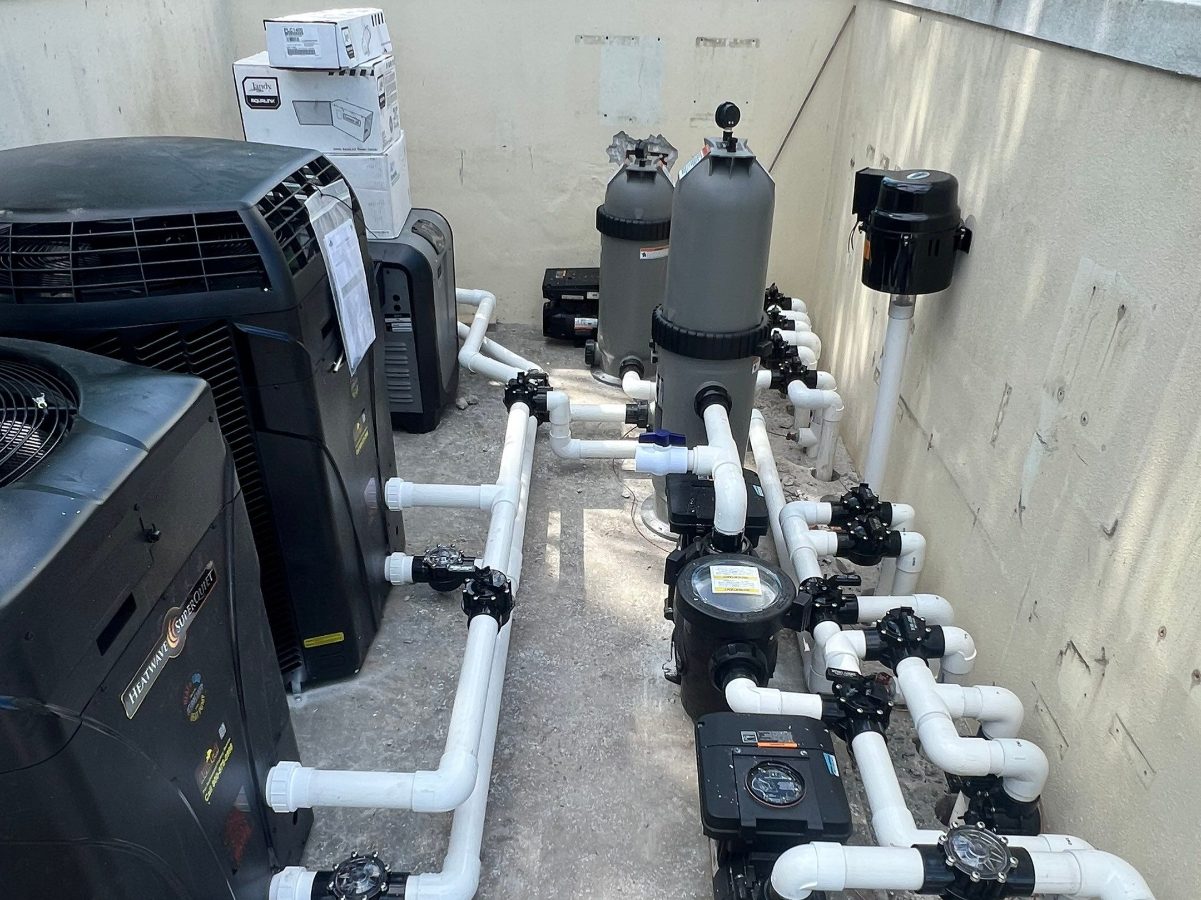
Step FiveStructural Steel
The skeleton of your pool is built with Grade 60 #3 rebar, placed at 8 inches on center both horizontally and vertically. For areas below 5 feet in depth, rebar spacing tightens to 6 inches on center — providing the structural integrity that ensures your pool will last for generations.
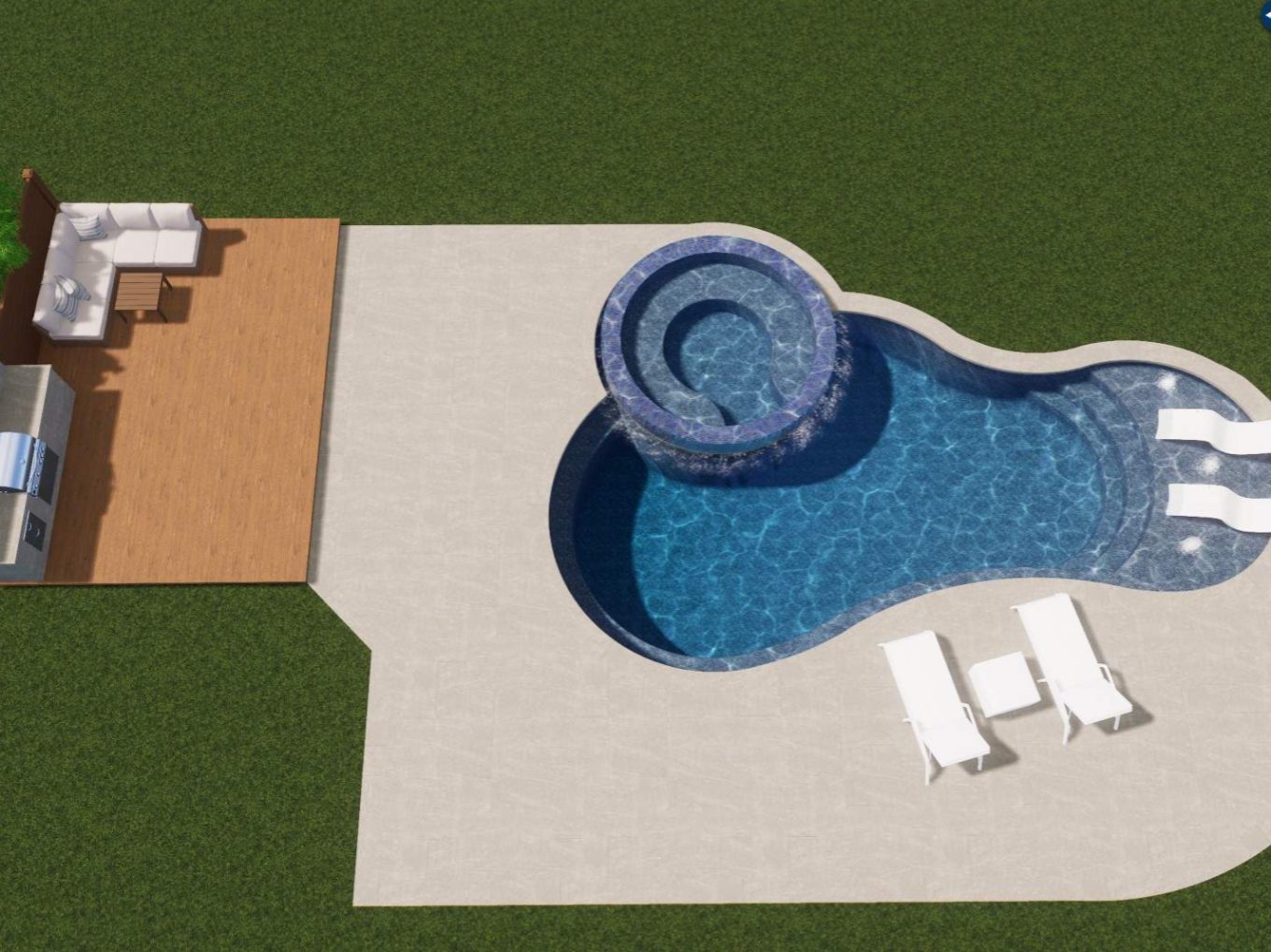
Step SixStub Out
All rough plumbing is installed during this critical phase. This includes main drains, skimmers, pool lights, niches, return lines, and complete spa pre-plumbing. Every pipe and fitting is precisely placed to ensure optimal water flow and long-term performance.
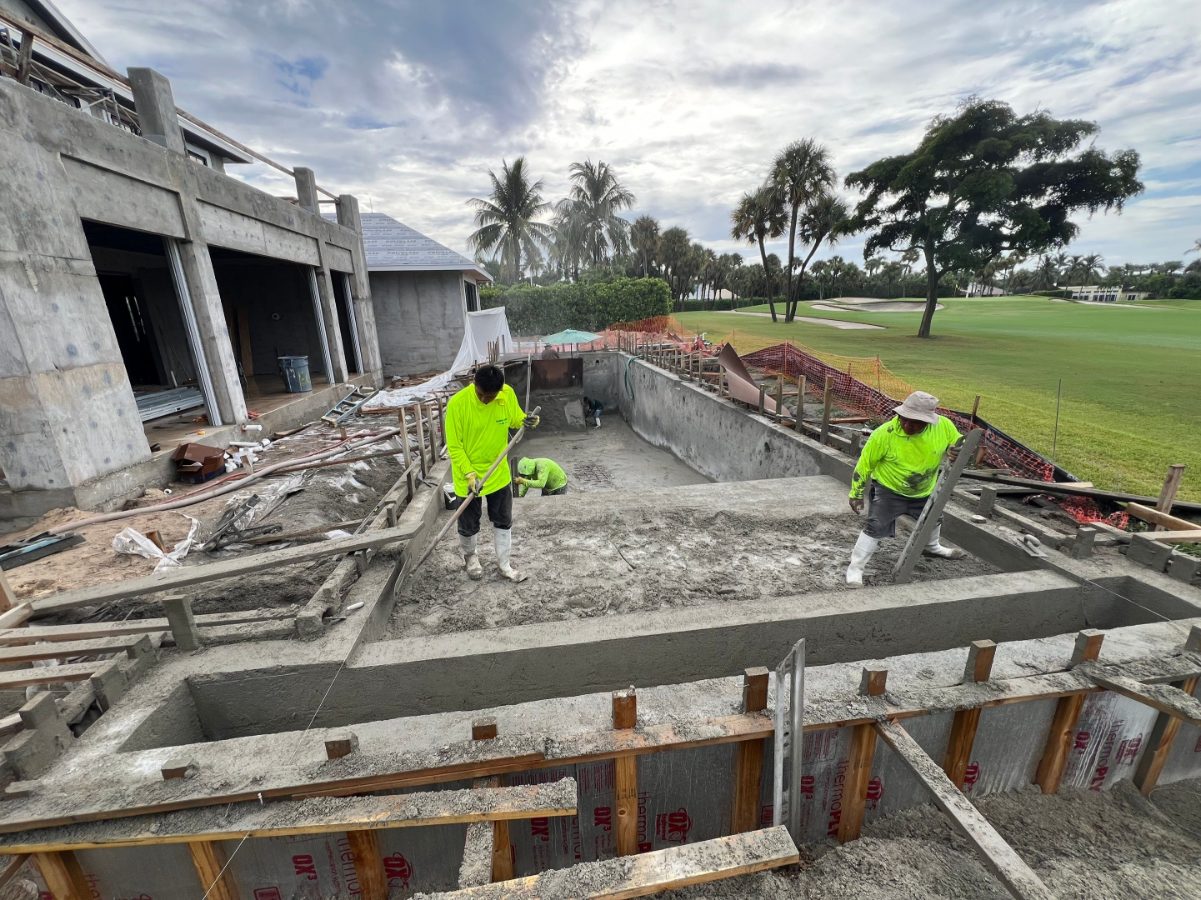
From Shell to Splash
The final seven steps transform raw construction into your finished premier pool.
Gunite Application
A precisely blended mixture of sand and cement is pneumatically applied to form the pool shell. Our gunite achieves 4,000 PSI compressive strength — creating a monolithic structure that can be sculpted into virtually any custom shape, curve, or feature your design demands.
Tile, Coping & Grout
Choose from over 150 premium tile selections for your waterline tile — the crown jewel of your pool's aesthetic. Expert tile setters install each piece with precision, complemented by your chosen coping material and professional grouting for a flawless, lasting finish.
Plumbing & Equipment
The equipment pad comes to life with the installation of premium pumps, heaters, filters, chlorinators, and automation systems. Every connection is pressure-tested and optimized for maximum efficiency, quiet operation, and years of reliable performance.
Deck Installation
Your pool's surrounding surface is installed with your choice of premium pavers, natural travertine, or custom concrete. The deck is graded for proper drainage and designed to complement both your pool and your home's architecture — creating a seamless outdoor living space.
Interior Finish
The interior surface defines the look and feel of your pool. Select from luxurious plaster, natural pebble, or premium quartz finishes — each applied by experienced craftsmen who ensure a smooth, beautiful surface that will delight for years to come.
Pool Start-Up
Your pool is carefully filled and the water chemistry is expertly balanced. All equipment is tested, calibrated, and fine-tuned to operate at peak performance. We ensure everything is running flawlessly before your first swim.
Final Walkthrough
The moment you've been waiting for. We conduct a thorough walkthrough of your completed pool, explaining every feature and system. You'll receive complete equipment training and documentation — so you can enjoy your new premier pool with total confidence.


